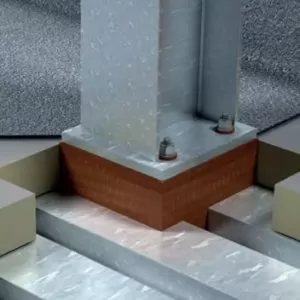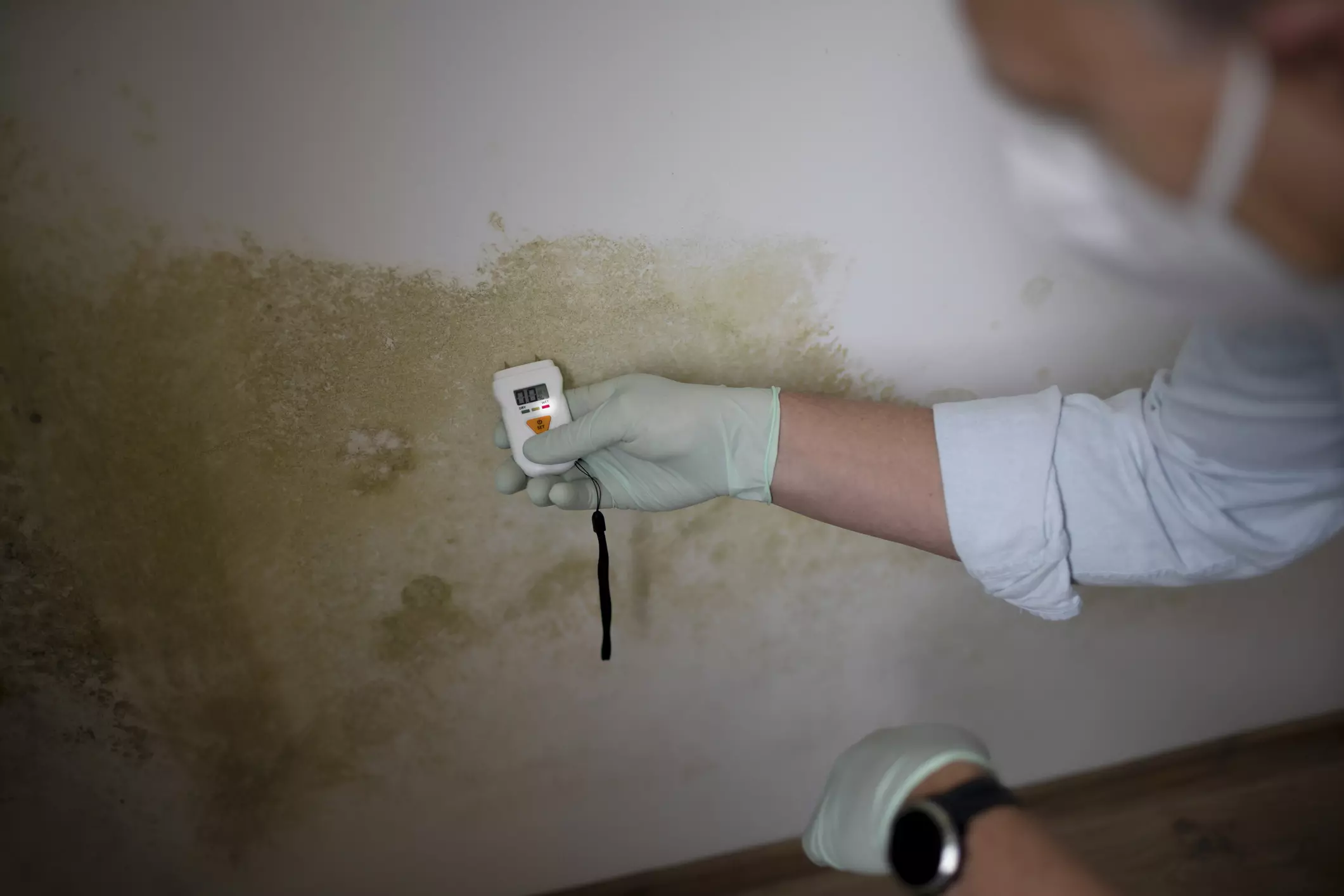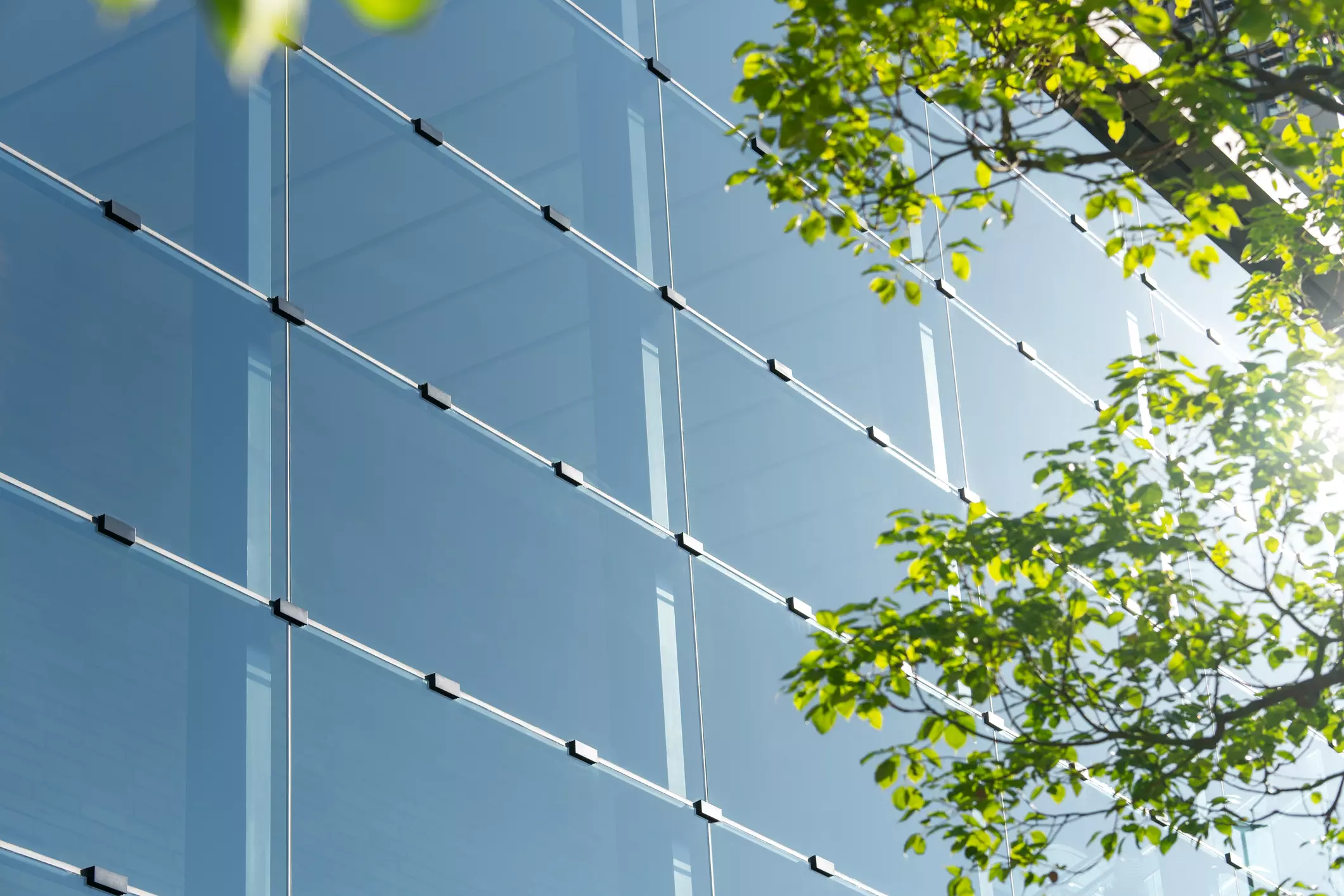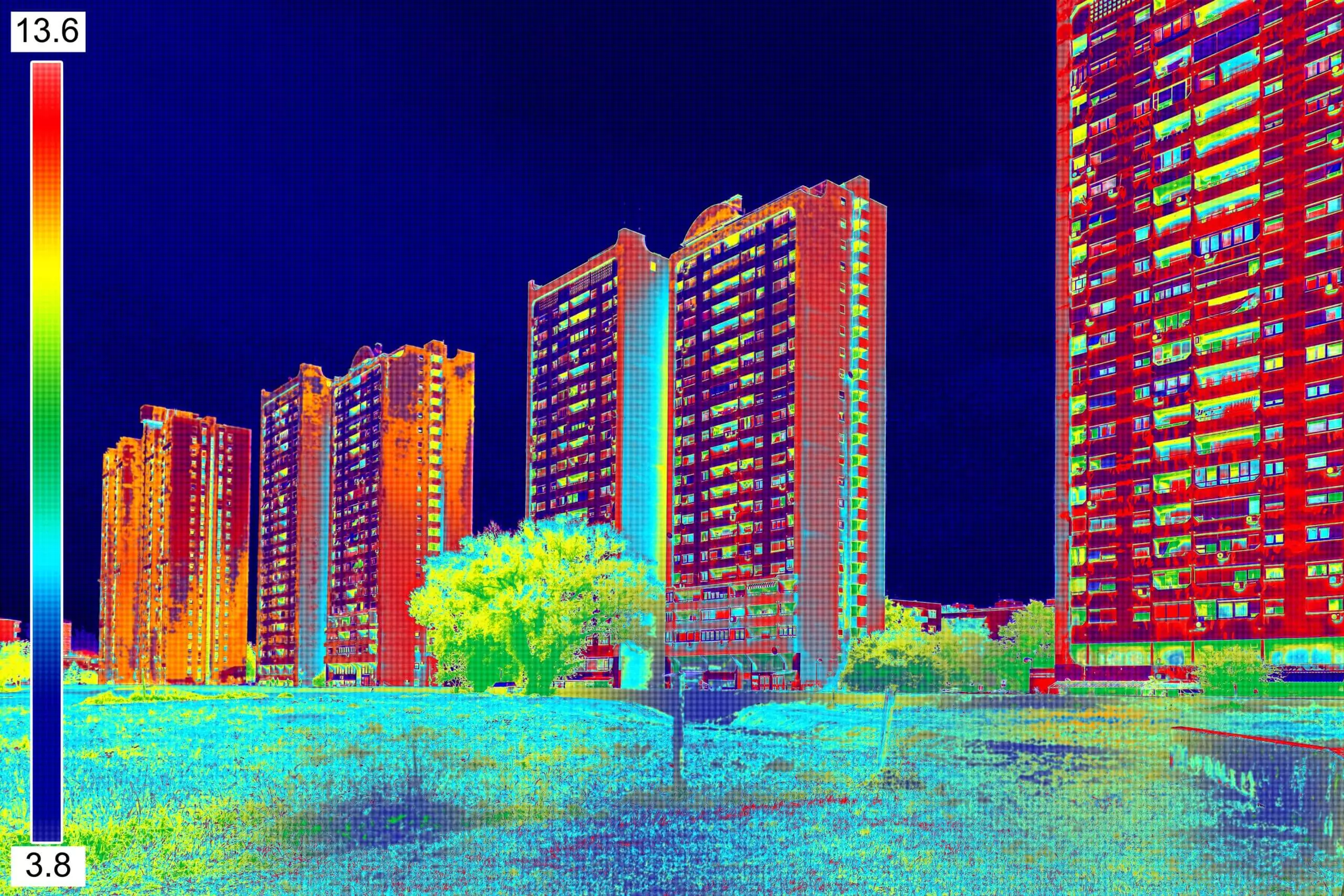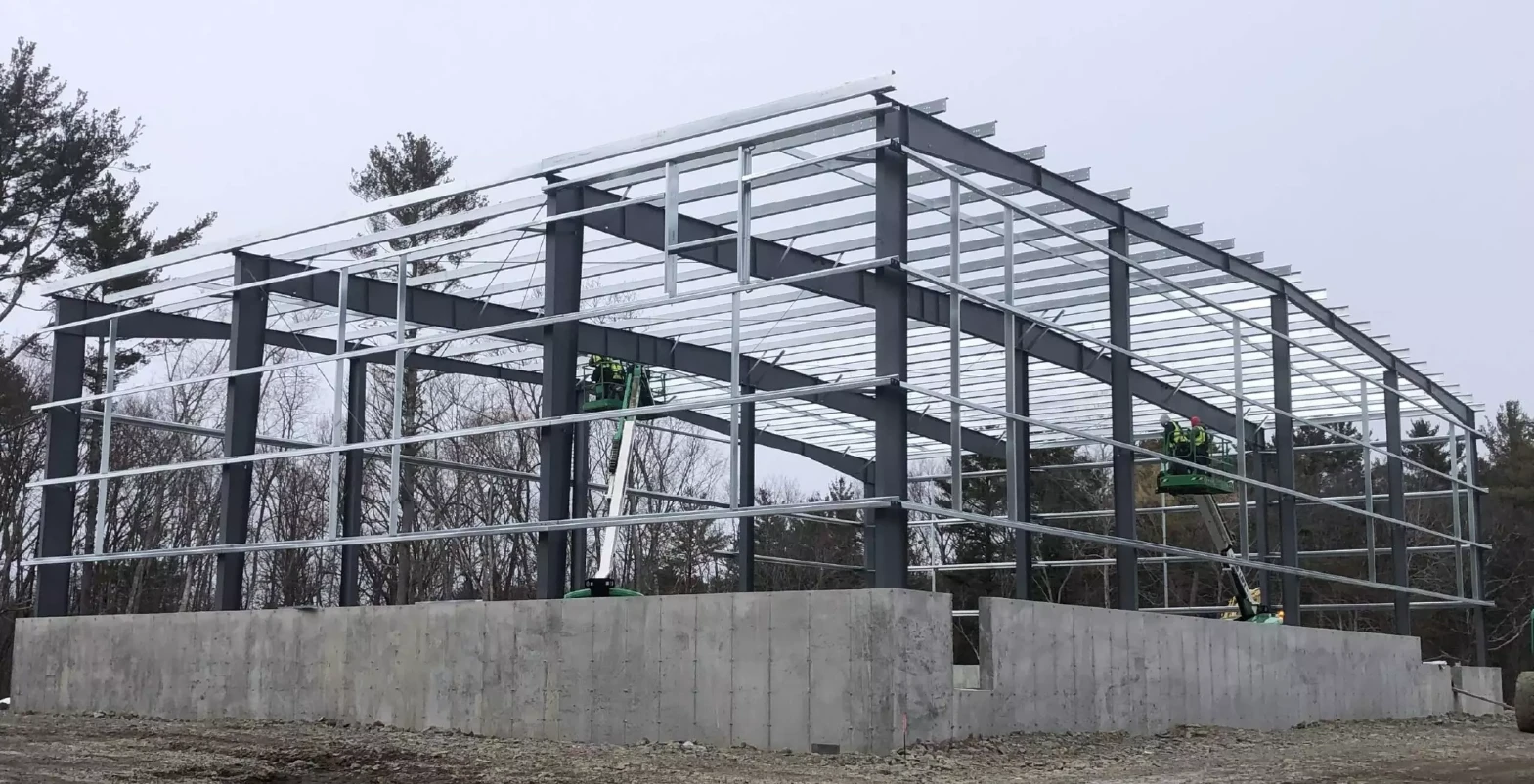
Parapet roof systems are a low protective barrier that’s an extension of the wall at the edge of a building such as a balcony, terrace, roof etc. Think of a barrier wall that runs around the edge of a flat roof. These are commonly constructed from stone, brick, reinforced concrete, or metal, and the height can vary from building to building, depending on the requirements, although the International Building Code (IBC) requires that parapets be at least 30 inches above the point where the wall and roof surface intersect.
Thermal breaks are essential in parapet roof construction, serving a critical role in energy efficiency and structural integrity. In areas like parapets, where the roof and wall intersect, thermal bridging often occurs due to the direct connection between external and internal materials, allowing heat transfer to bypass insulation. This can lead to significant heat loss in colder climates and unwanted heat gain in warmer environments, which not only impacts the building’s thermal performance but also increases energy costs.
Beyond energy concerns, thermal breaks play a vital role in moisture control too. In climates with temperature fluctuations, parapet walls can suffer from condensation and frost damage, as thermal bridging can cause interior surfaces to cool rapidly, allowing condensation to accumulate. Over time, this can compromise structural materials, leading to potential issues like mold, mildew, and even structural decay. Thermal breaks alleviate this by keeping interior surfaces warmer, reducing the likelihood of condensation build-up. For architects and builders, the inclusion of thermal breaks in parapet design is a proactive step that enhances sustainability, energy efficiency, and durability, protecting both the building and its occupants.

